Architectural Style Guideline
- 001 | American Eclectic
-
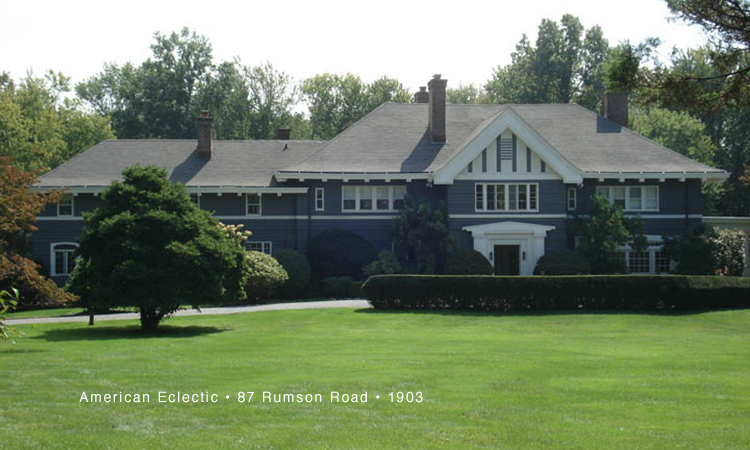 As many of the homes in Rumson were designed and built by successful people who were more able than most
to travel the world and see the wonders of the architecture in other places, it should come as no surprise that
many of the homes in Rumson are in fact American Eclectic in one way or another. The American Eclectic Style
is a composite style that honors the influences of the classic styles of the past and incorporates one or more of
those styles into a refined and restrained fresh interpretation. The eclectic style should not be confused with the
hodgepodge designs sometimes called McMansions. These homes are sophisticated and beautiful.
As many of the homes in Rumson were designed and built by successful people who were more able than most
to travel the world and see the wonders of the architecture in other places, it should come as no surprise that
many of the homes in Rumson are in fact American Eclectic in one way or another. The American Eclectic Style
is a composite style that honors the influences of the classic styles of the past and incorporates one or more of
those styles into a refined and restrained fresh interpretation. The eclectic style should not be confused with the
hodgepodge designs sometimes called McMansions. These homes are sophisticated and beautiful.
- 002 | American Bungalow Style
-
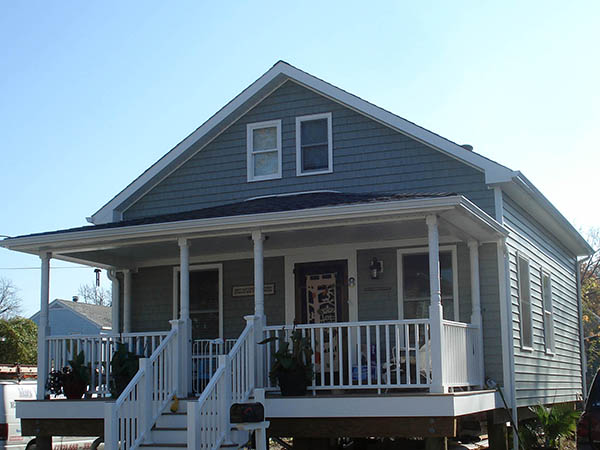 Emerging on the American scene between the years of 1905 and 1930, this style of home was intended to serve
the need for travelers and young home owners, who sought easy-to-build, one-story structures of natural materials.
First introduced by the British to India, this Bengalian home (thus the term Bungalow) was characterized by single
one-story structures with low-pitched roofs, small interior compartments and copious porches for outdoor leisure.
A wide variety of sub-genres became indicative of their regional expression including the California Bungalow,
the Colonial Revival Bungalow, the Spanish Bungalow, and the Chicago Bungalow, to name a few. Their presence and popularity
expanded quickly in the North-East United States with the introduction of easy-to-build kits, from companies such as
Sears, Roebuck and Company and quickly followed by other distributing entities.
Emerging on the American scene between the years of 1905 and 1930, this style of home was intended to serve
the need for travelers and young home owners, who sought easy-to-build, one-story structures of natural materials.
First introduced by the British to India, this Bengalian home (thus the term Bungalow) was characterized by single
one-story structures with low-pitched roofs, small interior compartments and copious porches for outdoor leisure.
A wide variety of sub-genres became indicative of their regional expression including the California Bungalow,
the Colonial Revival Bungalow, the Spanish Bungalow, and the Chicago Bungalow, to name a few. Their presence and popularity
expanded quickly in the North-East United States with the introduction of easy-to-build kits, from companies such as
Sears, Roebuck and Company and quickly followed by other distributing entities.
The Bungalow is usually a longer than wide one story house with a moderately pitched roof with a porch on the front of the building. The original design was to provide shade before air conditioning. They were usually designed to fit on narrow lots. The porch columns are often square tapered and mounted on brick or stone piers. The front is usually symmetrical with the front door in the center. Decoration is minimal. The trim of the doors and window is usually flat with a bed molding and cap at the top. - 003 | American Foursquare
-
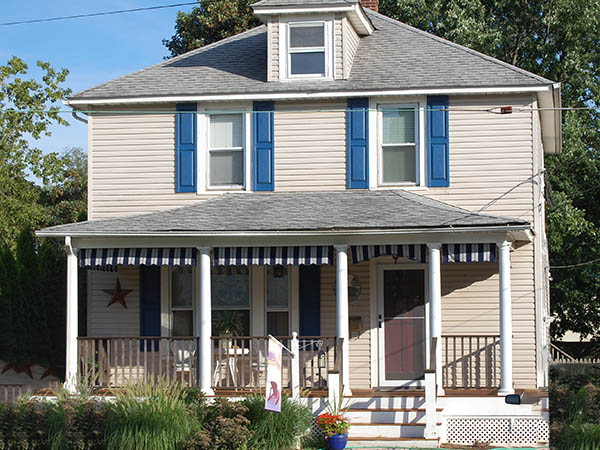 From the 1890’s into the 1930’s, the foursquare home was a popular building style due to its economy and utilization of space.
The foursquare house was perfect for small lots and was relatively inexpensive to build. Typically, the foursquare had a basement with two and one half stories that were capped with a hip roof and a monitor dormer. A monitor dormer is a dormer where the roof pitch is the same as the main roof. The layout was usually symmetrical and box-like. They also typically had front porches.
From the 1890’s into the 1930’s, the foursquare home was a popular building style due to its economy and utilization of space.
The foursquare house was perfect for small lots and was relatively inexpensive to build. Typically, the foursquare had a basement with two and one half stories that were capped with a hip roof and a monitor dormer. A monitor dormer is a dormer where the roof pitch is the same as the main roof. The layout was usually symmetrical and box-like. They also typically had front porches.
- 004 | Colonial Revival
-
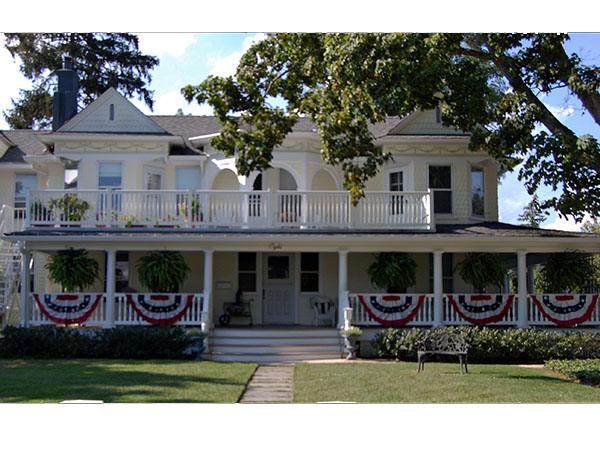 The Colonial Revival house can be distinguished from the earlier colonial home by its size and scale. The Colonial Revival home is almost always symmetrical or at least the mass is balanced. Paired windows and flanking bays or oriels are typically found on these homes. Another feature is the side porch. Windows are always colonial style double hung sash with a typical muntin pattern of six or eight over one. The Colonial Revival appears in many different sub-styles influenced by the country of origin of the builder. There are variations in the style in Spanish, French, German, English, and Dutch with its easily identifiable gambrel roof. Most of the homes in Rumson are either English or Dutch influenced Colonials
The Colonial Revival house can be distinguished from the earlier colonial home by its size and scale. The Colonial Revival home is almost always symmetrical or at least the mass is balanced. Paired windows and flanking bays or oriels are typically found on these homes. Another feature is the side porch. Windows are always colonial style double hung sash with a typical muntin pattern of six or eight over one. The Colonial Revival appears in many different sub-styles influenced by the country of origin of the builder. There are variations in the style in Spanish, French, German, English, and Dutch with its easily identifiable gambrel roof. Most of the homes in Rumson are either English or Dutch influenced Colonials
- 005 | Early American Colonial
-
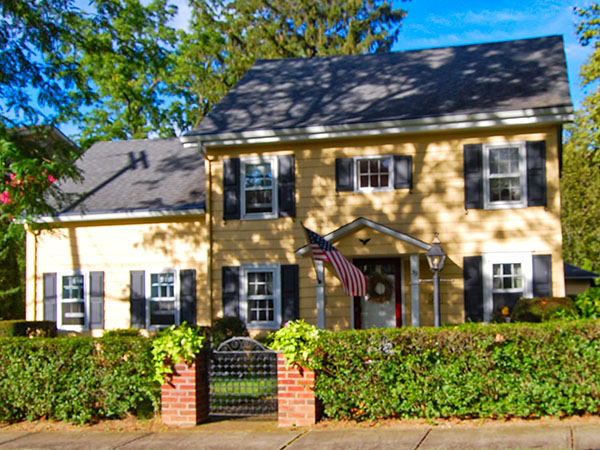 The term Early American Colonial is used to describe a house that is typically on a narrow lot therefore limiting the width of its front façade.
They are usually symmetrical in the front with the exception of the front door which is often offset. The floor plan is often “L” shaped with a
wraparound porch on the first level. The roof is typically gabled with valleys and the pitch of the roof is typically between ten or twelve inches of rise to twelve inches of run.
The term Early American Colonial is used to describe a house that is typically on a narrow lot therefore limiting the width of its front façade.
They are usually symmetrical in the front with the exception of the front door which is often offset. The floor plan is often “L” shaped with a
wraparound porch on the first level. The roof is typically gabled with valleys and the pitch of the roof is typically between ten or twelve inches of rise to twelve inches of run.
- 006 | Federal
-
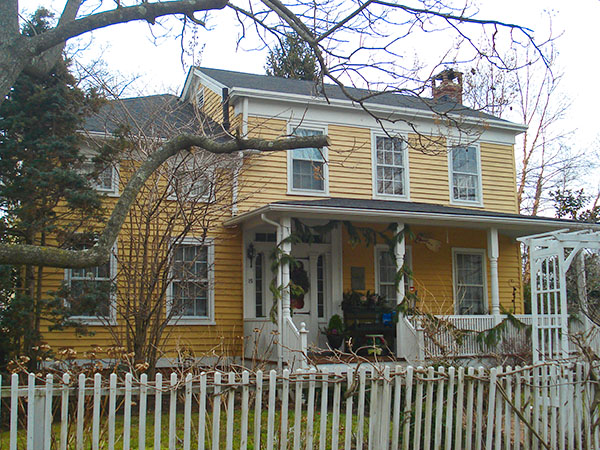 The Federal Style is usually symmetrical, although some of the homes are narrow and the door on the first floor throws off the balance. The style is known for being refined and restrained. Elaborate decoration is shunned. Walls are usually plain and flat. The entry door however is often surrounded with an elliptical transom, sometimes with sidelights. Windows were generally the double hung sash type. Since glass was available in larger sizes, the windows featured larger divided lights with one inch wooden muntin bars. If a Palladian window was used, it was more delicate than in some other styles and would normally be found over the front entranceway. The roof system on the Federal style is one of a very low pitched or flat roof, often not even visible from the street.
The Federal Style is usually symmetrical, although some of the homes are narrow and the door on the first floor throws off the balance. The style is known for being refined and restrained. Elaborate decoration is shunned. Walls are usually plain and flat. The entry door however is often surrounded with an elliptical transom, sometimes with sidelights. Windows were generally the double hung sash type. Since glass was available in larger sizes, the windows featured larger divided lights with one inch wooden muntin bars. If a Palladian window was used, it was more delicate than in some other styles and would normally be found over the front entranceway. The roof system on the Federal style is one of a very low pitched or flat roof, often not even visible from the street.
- 007 | French Norman
-
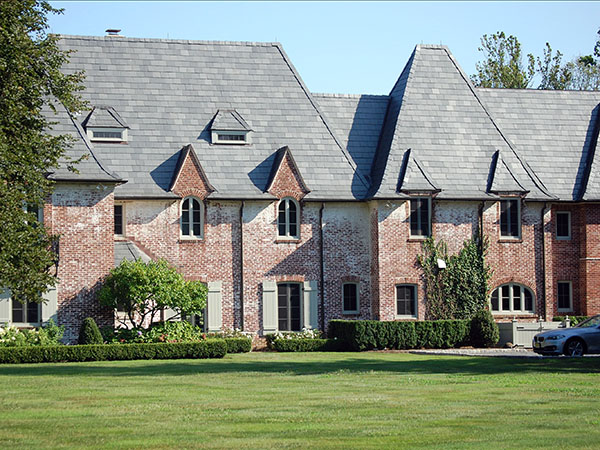 The French Norman Style is typified by the hipped roof system that often projects far past the walls. The homes take their cues from the typical French farmhouses. The homes are usually but not always symmetrical in plan, but the most recognizable feature is the roof system
The French Norman Style is typified by the hipped roof system that often projects far past the walls. The homes take their cues from the typical French farmhouses. The homes are usually but not always symmetrical in plan, but the most recognizable feature is the roof system
- 008 | Greek Revival
-
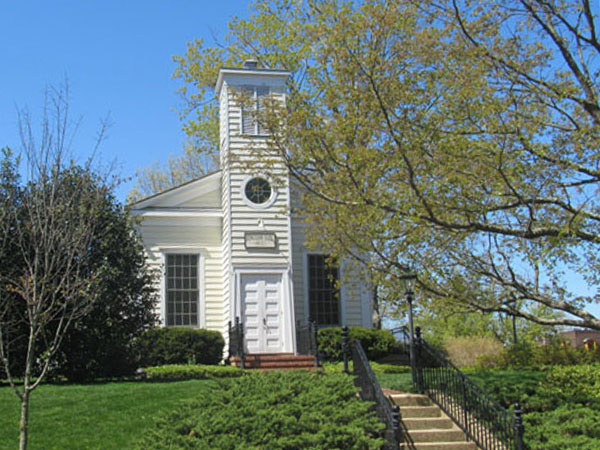 This Hellenistic and more notably Jeffersonian 18th and 19th Century movements flourished in the United States as an image of Democracy, derived from the spirit of Greece. Homes of this style synthesized the detail and expression of stately public buildings. Her employment of stucco, wood, columns and pilasters, all painted or detailed to resemble the stone of her Hellenic roots all contribute to this enduring American style.
This Hellenistic and more notably Jeffersonian 18th and 19th Century movements flourished in the United States as an image of Democracy, derived from the spirit of Greece. Homes of this style synthesized the detail and expression of stately public buildings. Her employment of stucco, wood, columns and pilasters, all painted or detailed to resemble the stone of her Hellenic roots all contribute to this enduring American style.
- 009 | Italianate
-
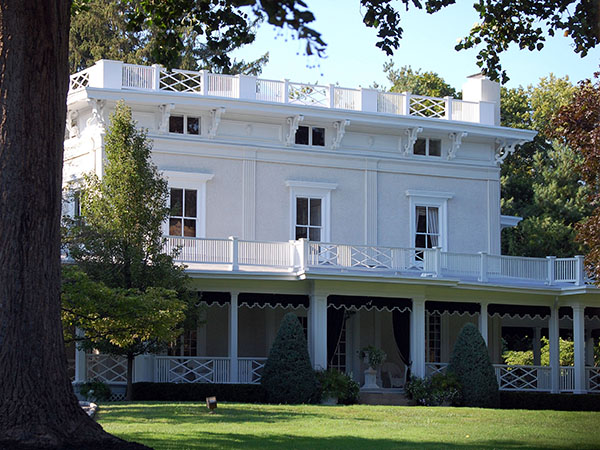 Influenced by the English Picturesque and Associationist Movements, this style borrowed (or associated with), the imagery of the 16th Century Italian Renaissance as well as the indigenous freedom of the Italian Countryside. Its American proliferation found a separation from its Italian formalism, embracing its use of natural materials, low-pitched roof profiles, projecting cornice lines, small porches and opulent craftsmanship.
Influenced by the English Picturesque and Associationist Movements, this style borrowed (or associated with), the imagery of the 16th Century Italian Renaissance as well as the indigenous freedom of the Italian Countryside. Its American proliferation found a separation from its Italian formalism, embracing its use of natural materials, low-pitched roof profiles, projecting cornice lines, small porches and opulent craftsmanship.
- 010 | Queen Anne
-
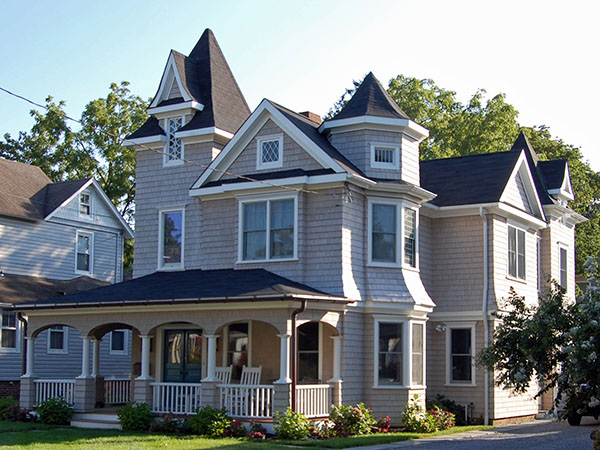 The Queen Anne Style is typically asymmetrical and it distinguished from other styles by the appearance of turrets, towers, articulated walls, steep roof systems incorporating hips, gables and valleys and porches or verandas that wrap around; sometimes with attached gazebos. Queen Anne homes also featured other accents such as knee braces and brackets and some types of scroll work. Some of the more elaborate spindles and factory lathe turned posts were influenced by the architect Charles Eastlake. It can get confusing as some of these adornments were added to other style homes as the trend became very popular. (An example of this is 18 Allen St with the large turned posts and brackets on a house that is essentially a center hall colonial).
The Queen Anne Style is typically asymmetrical and it distinguished from other styles by the appearance of turrets, towers, articulated walls, steep roof systems incorporating hips, gables and valleys and porches or verandas that wrap around; sometimes with attached gazebos. Queen Anne homes also featured other accents such as knee braces and brackets and some types of scroll work. Some of the more elaborate spindles and factory lathe turned posts were influenced by the architect Charles Eastlake. It can get confusing as some of these adornments were added to other style homes as the trend became very popular. (An example of this is 18 Allen St with the large turned posts and brackets on a house that is essentially a center hall colonial).
- 011 | Renaissance Revival
-
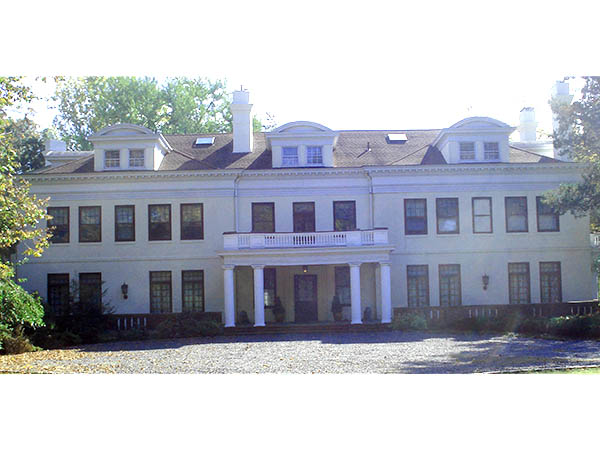 The Renaissance Revival period between approximately 1840 -1890 is modeled after the palaces in Italy from the sixteenth century during the Italian Renaissance. The building appears as a symmetrical block of very orderly elements with the center entrance given more importance and weight that the flanking sides. The roof is nearly invisible in most cases as it is often of very low pitch or flat. The windows usually have different trim applications, particularly; changing pediments for each story and often including an attic story of smaller windows.
The Renaissance Revival period between approximately 1840 -1890 is modeled after the palaces in Italy from the sixteenth century during the Italian Renaissance. The building appears as a symmetrical block of very orderly elements with the center entrance given more importance and weight that the flanking sides. The roof is nearly invisible in most cases as it is often of very low pitch or flat. The windows usually have different trim applications, particularly; changing pediments for each story and often including an attic story of smaller windows.
- 012 | Second Empire
-
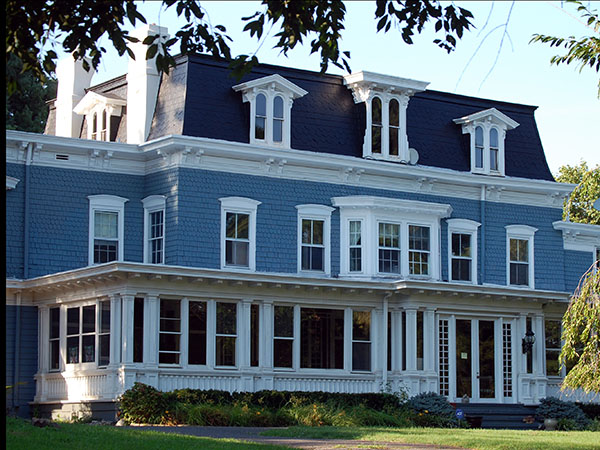 This Napoleonic French influenced style, popularized between 1855 and the mid 1880’s, displayed its characteristic Mansard Roof structures, square dome formulation and tower structures in both asymmetrical and symmetrical plan configurations. Adorned with balustrades, quoins, iron detailing, slate shingle roof materials, her elaborate and prominent configurations were the fashionable expression of the affluent in the United States. Borrowing heavily from the past, her prosperous owners, eclectically chose the best from a multitude of styles and formalized this expression into a cohesive French vocabulary.
This Napoleonic French influenced style, popularized between 1855 and the mid 1880’s, displayed its characteristic Mansard Roof structures, square dome formulation and tower structures in both asymmetrical and symmetrical plan configurations. Adorned with balustrades, quoins, iron detailing, slate shingle roof materials, her elaborate and prominent configurations were the fashionable expression of the affluent in the United States. Borrowing heavily from the past, her prosperous owners, eclectically chose the best from a multitude of styles and formalized this expression into a cohesive French vocabulary.
- 013 | Shingle
-
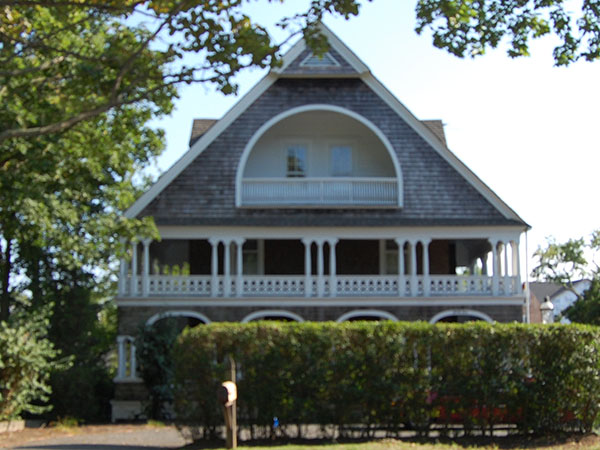 Influenced by the New England School of Architecture, the Shingle Style emerged as a truly American style in the Northeastern United States
between the years of 1874 and 1910. Its use of natural materials and asymmetrical form, fostered a synthesis between the structure and
her natural environment. Although this movement borrowed freely from Victorian and Queen Anne Styles, decoration and application were shunned,
favoring freedom of form, asymmetric volume and personal expression of wealth, fashion and freedom.
Influenced by the New England School of Architecture, the Shingle Style emerged as a truly American style in the Northeastern United States
between the years of 1874 and 1910. Its use of natural materials and asymmetrical form, fostered a synthesis between the structure and
her natural environment. Although this movement borrowed freely from Victorian and Queen Anne Styles, decoration and application were shunned,
favoring freedom of form, asymmetric volume and personal expression of wealth, fashion and freedom.
- 014 | Stick
-
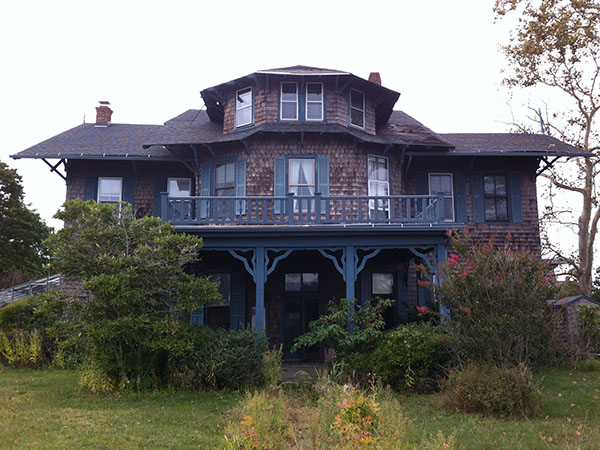 The Stick Style is a distinctively American, late 19th Century style that sought to express an image of the materials used for the building’s underlying structure. These predominantly wood structures employed decorative wood trim known as “Stick Work” to reflect her structural framework. Stick Style houses were almost always asymmetrical, ornamented and defined by her wood detailing, wood patterning and steeply pitched gabled roof structures.
The Stick Style is a distinctively American, late 19th Century style that sought to express an image of the materials used for the building’s underlying structure. These predominantly wood structures employed decorative wood trim known as “Stick Work” to reflect her structural framework. Stick Style houses were almost always asymmetrical, ornamented and defined by her wood detailing, wood patterning and steeply pitched gabled roof structures.
- 015 | Tudor Revival
-
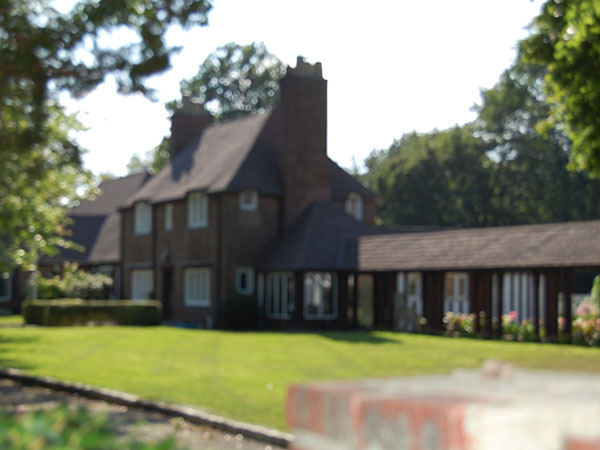 The Tudor Revival Style evolved from the early style of the Jacobean period in England. The Tudor revival is most easily recognized by the steep roofs, half-timbered walls with an infill of brick or stucco, massive chimneys, and leaded glass windows. The windows are usually casement types and the muntins are often diamond patterned. Some of the more prominent homes have stone mullions and also tracery around the windows. The style has also been interpreted in some wood frame structures that mimic the steep pitches, arches and round top doors, and occasionally the distinct “Tudor arch” (essentially an elliptical arch that tents at the center.) Side note: the arch over the lower right hand window on Joe Hemphill’s boyhood home is this type.
The Tudor Revival Style evolved from the early style of the Jacobean period in England. The Tudor revival is most easily recognized by the steep roofs, half-timbered walls with an infill of brick or stucco, massive chimneys, and leaded glass windows. The windows are usually casement types and the muntins are often diamond patterned. Some of the more prominent homes have stone mullions and also tracery around the windows. The style has also been interpreted in some wood frame structures that mimic the steep pitches, arches and round top doors, and occasionally the distinct “Tudor arch” (essentially an elliptical arch that tents at the center.) Side note: the arch over the lower right hand window on Joe Hemphill’s boyhood home is this type.
- 016 | Victorian
-
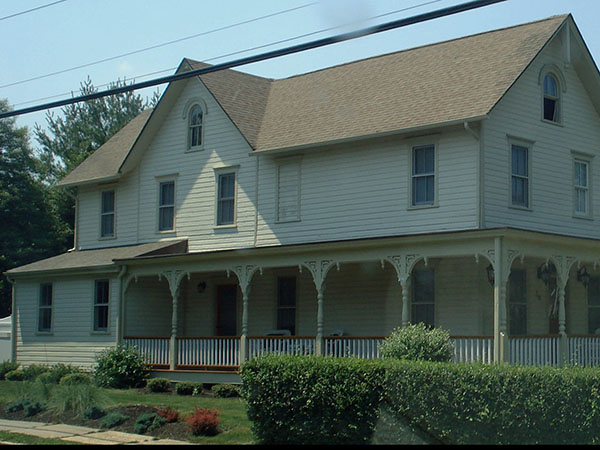 According to author Will Jones in his book “How to Read Houses”, the Victorian Style coincided with the reign of Queen Victoria (1837-1901)
and, as in Georgian architecture, it is a style rather than a design type. There are sub-genres incorporated into the Victorian Style including Queen Anne,
Gothic Revival and Italianate to name a few, but what all Victorian Style homes have in common is a break away from the rigid symmetry of the Georgian,
Greek Revival, Federal and Colonial Revival buildings. Many of our Early American Style homes in Rumson have incorporated some of the decorative
design elements; especially filigree, gingerbread trim along with other fretwork and ornate railing details.
According to author Will Jones in his book “How to Read Houses”, the Victorian Style coincided with the reign of Queen Victoria (1837-1901)
and, as in Georgian architecture, it is a style rather than a design type. There are sub-genres incorporated into the Victorian Style including Queen Anne,
Gothic Revival and Italianate to name a few, but what all Victorian Style homes have in common is a break away from the rigid symmetry of the Georgian,
Greek Revival, Federal and Colonial Revival buildings. Many of our Early American Style homes in Rumson have incorporated some of the decorative
design elements; especially filigree, gingerbread trim along with other fretwork and ornate railing details.
- 017 | Shingle Style Over Richarsonian Romanesque
-
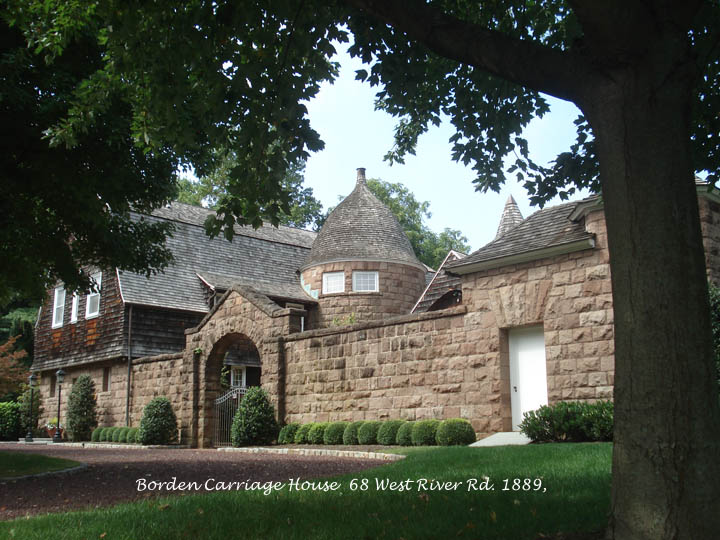 Description to be added.
Description to be added.
- 017 | Shingle Style - Presbyterian Church
-
 Description to be added.
Description to be added.
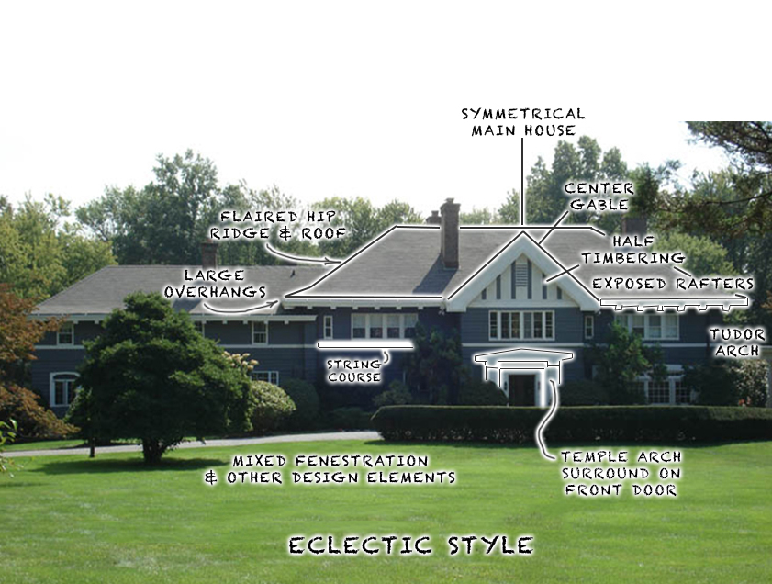
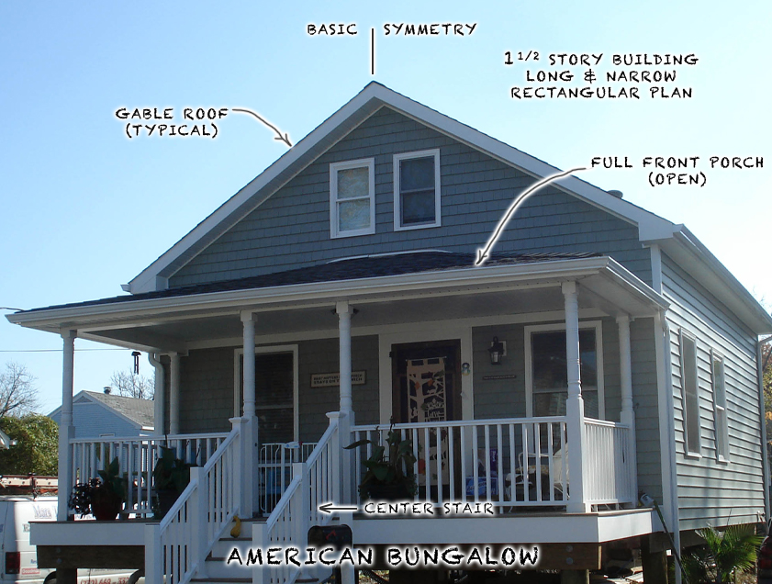
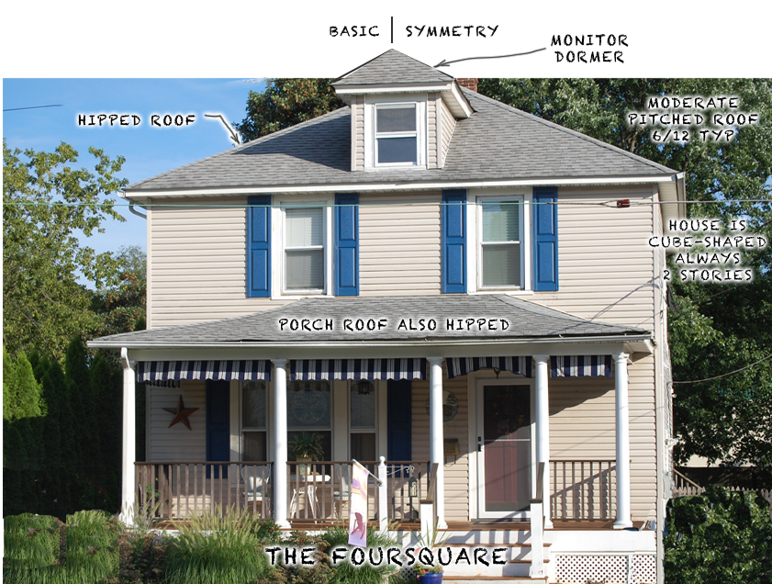
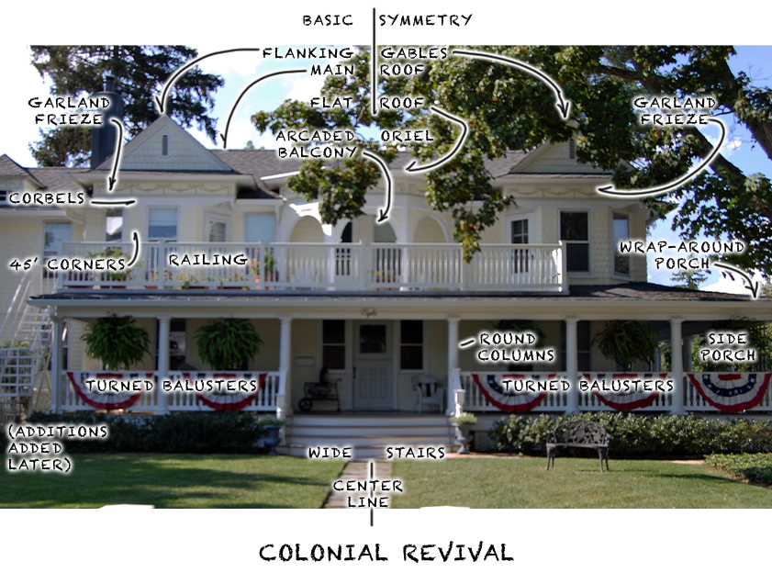

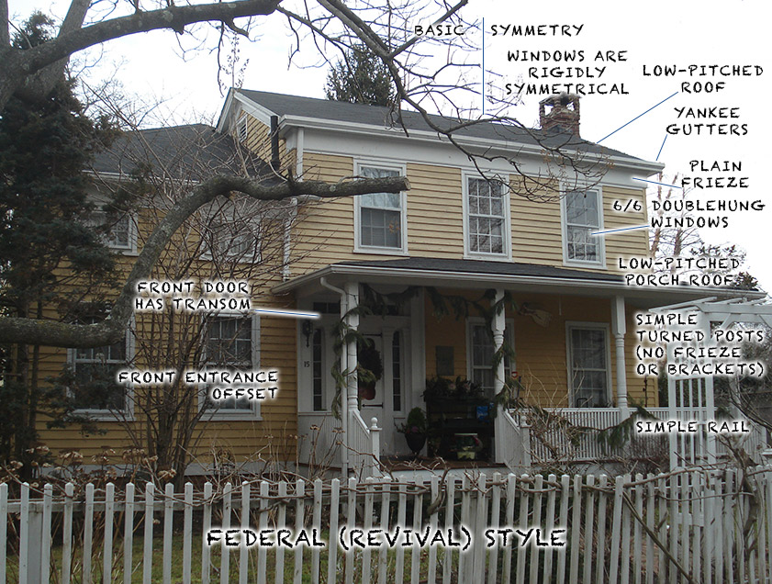
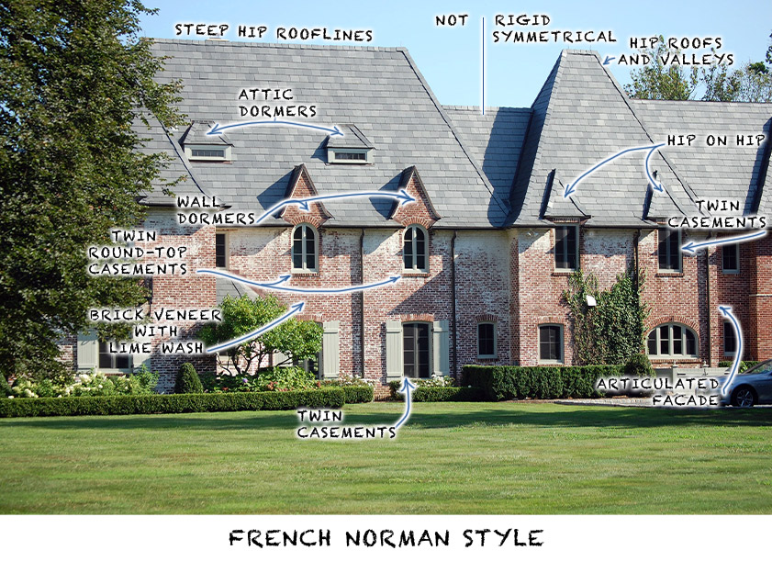
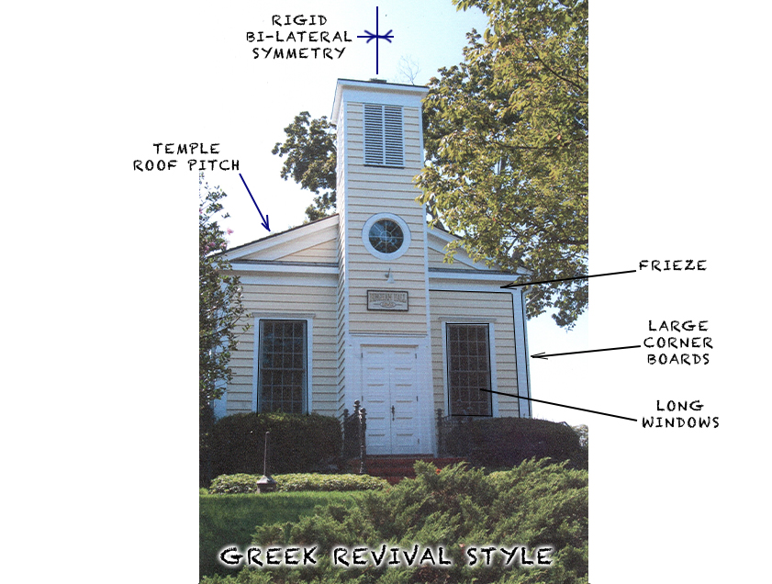
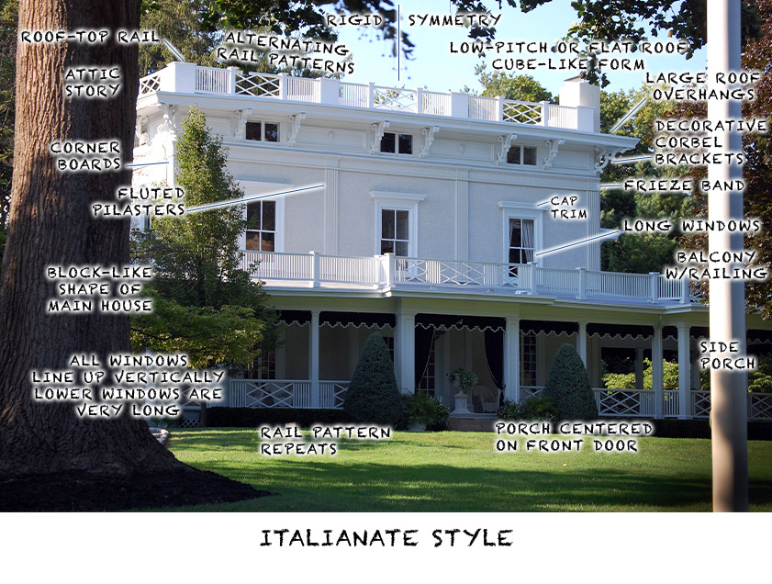
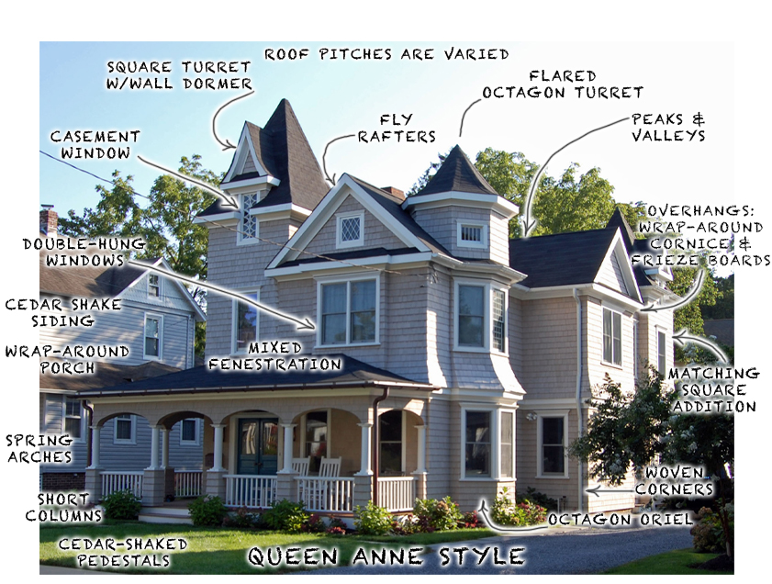
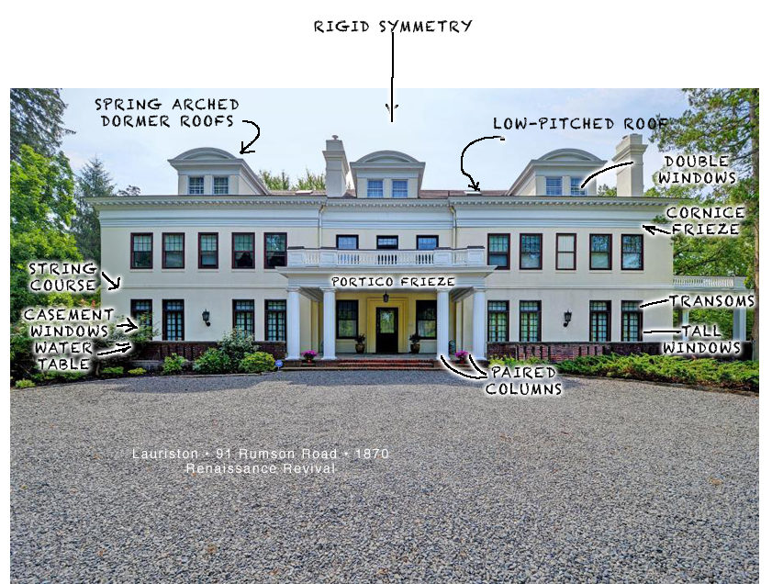

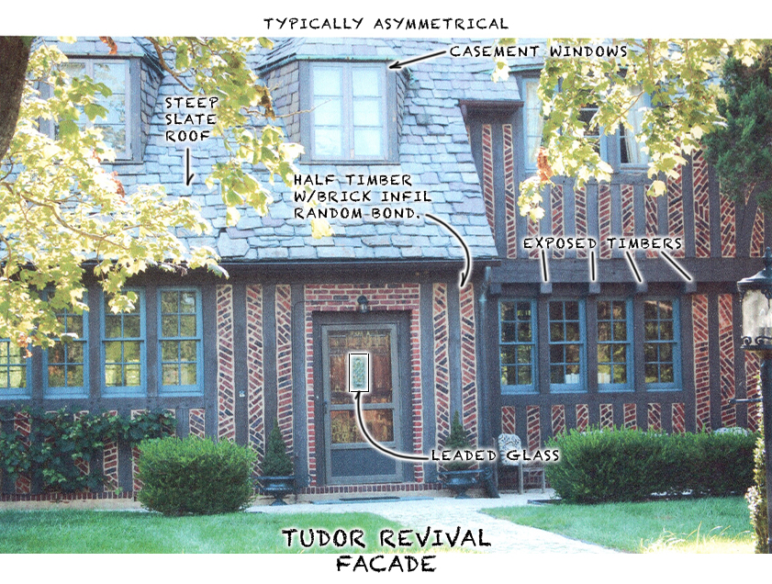
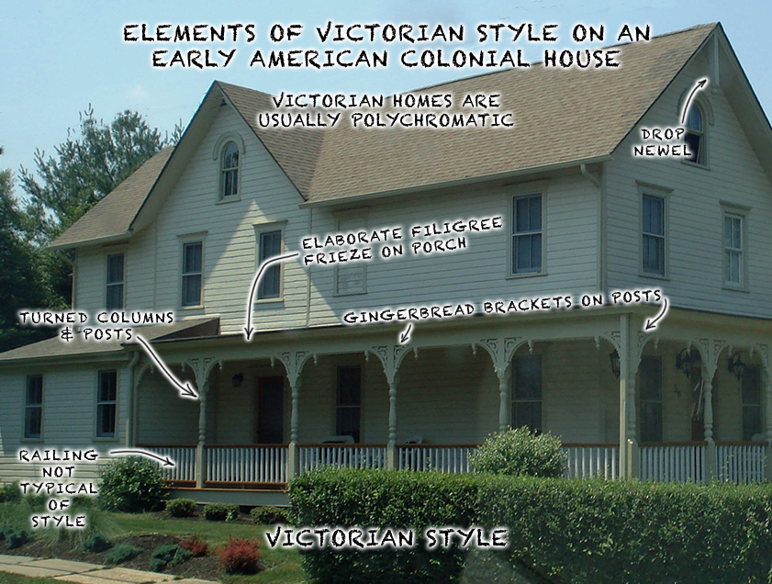
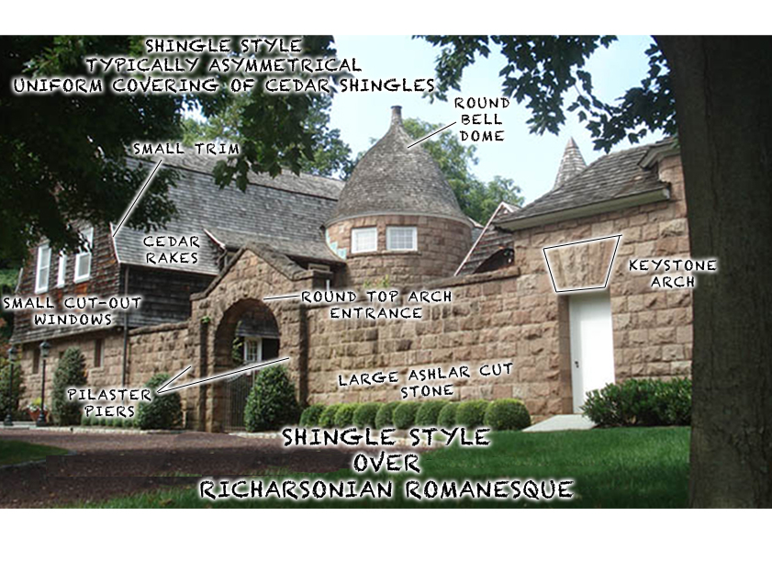

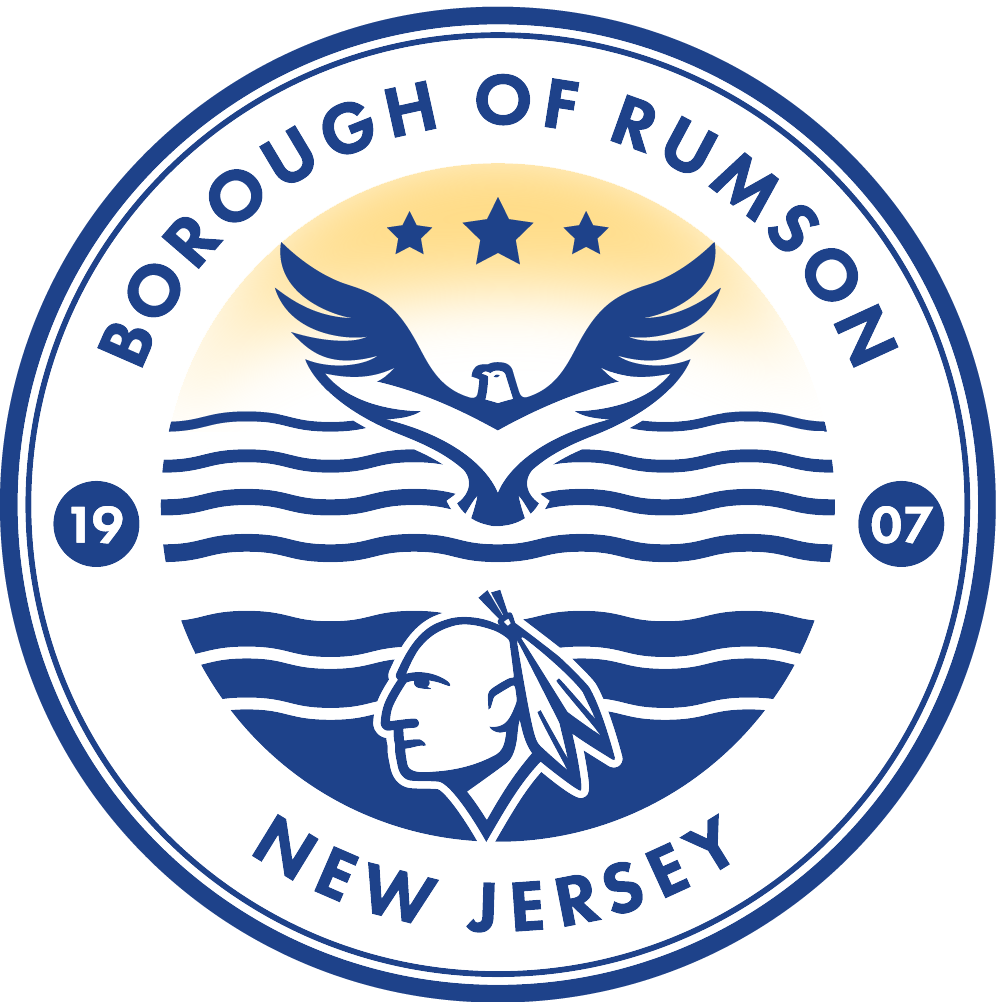



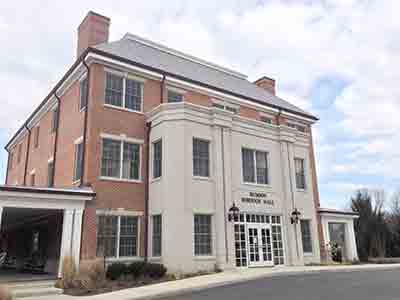
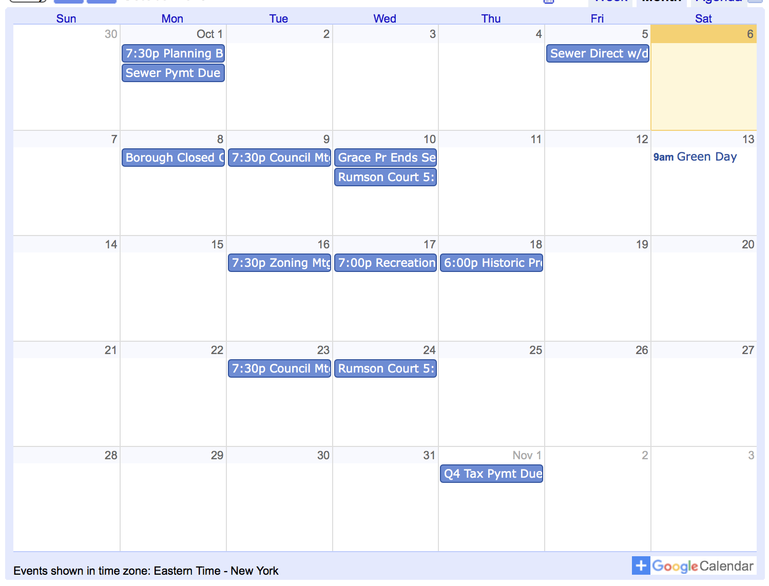
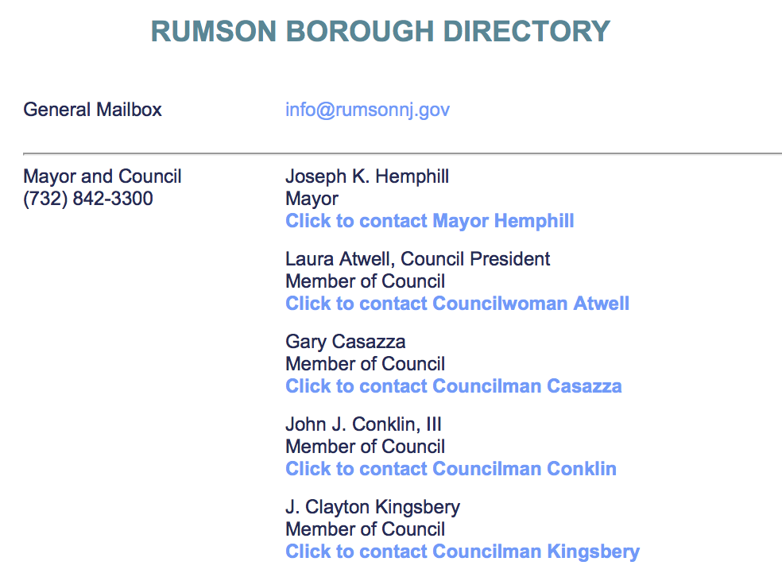
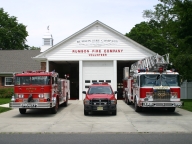

 Rumson NJ 07760
Rumson NJ 07760